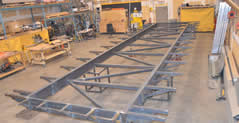Chassis
/ Frame System

|
12” Steel
I Beam Frame reinforced with steel tubes
and full width extensions. Welded by
a CWB Certified Welder to engineered
drawings specifically designed for Ramark
Park Models and approved by CSA.
|
|
Flooring
System
|
This
park model RV floor system is a 2” x
6” Transverse Floor Joists @
16” O/C with a double 2” x
6” rim board insulated to R22
with Roxul mineral bats. An additional
R14 insulation is in the bulkhead below
enclosing heating and waterlines. 3/8” painted
plywood surrounds the subfloor system
for protection from rodents and the
elements.
|
|
Wall
System
|
This
RV wall system has 2" x 4" walls
@ 24" O/C insulated to R14 with Roxul
mineral bats and a 6 mil vapor barrier.
This makes Ramark Park Models RV's more
fire retardant and sound proof. 3/8" plywood
sheathing are both glued and screwed to
the outside.
|
|
Window System
|
Ramark
Park Models window system consists of all
windows manufactured in Alberta for Alberta
weather. Dual Pane Low E glass filled with
argon. These window are energy star rated
for Zone A,B,C and CSA sealed nailing fins
on the exterior. Included is a fiberglass
front door and 5’ patio door. The exterior
is protected by a house wrap and water proofing
membrane from the elements.
|
|
Roof System
|
CSA
Standards requires engineered roof trusses
@ 24” O/C with a vault on the living
side are standard. Vented soffit allows
for the attic area to move stale air and
avoid trapping moisture. The roof is finished
off with ½” plywood roof sheathing
as well as 30 minute building paper and
30 year fiberglass asphalt shingles. The
exterior is completed with aluminum soffit,
fascia and continuous eavestrough with
downspouts.
|
|
Heating
/ Plumbing Systems
|
A
Coleman 56,000 BTU A/C Ready Furnace
c/w insulated ducting designed specifically
for Ramark Park Models through a heat/loss
program is standard. All registers are
placed at the outside walls of the unit.
A 20 Gallon 1500 Watt Electric Water
Heater is standard. All water lines are
Pex with all joints kept above subfloor
height. The stove and furnace are propane
fired and are fed through a combination
of black pipe and gas TITE flexible piping.
A Low Flow Toilet and a 1 piece shower
stall with seat are standard. 2 hose
bibs with shut offs in the mechanical
room are part of the manifold system.
Ramark Park Models ensures that there
are shut off valves for all taps, toilet
and main water lines.
|
|